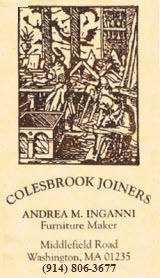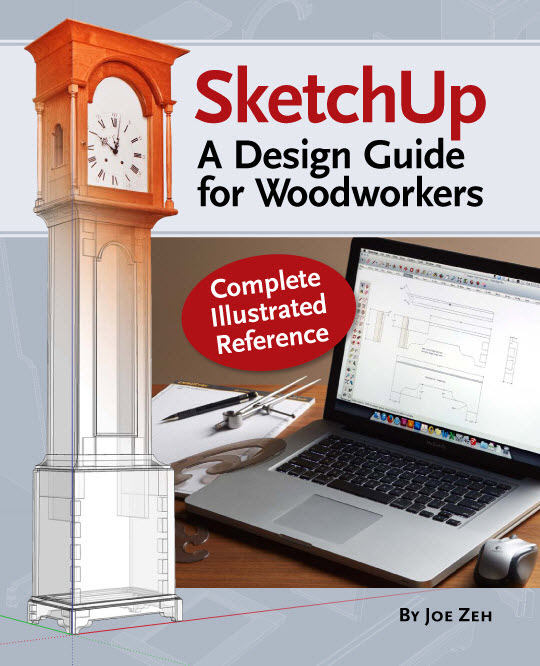TurboCADTM Professional |

|
||
|
I have
been working with TurboCADTM
since the early 1990's and I am still learning some of
its features for the first time. CAD tools by nature are
sophisticated and complex and generally have a long
learning curve. TurboCADTM
has been around long enough that it now has a good base
of tutorials, help files and training CDs available to
the new user, which helps to shorten the learning curve.
But expect to do a lot of modeling before you are
comfortable with it.
I start each
project by modeling the major features and dimensions in
a 2D frontal view. I stick with the
A 3D model can be viewed from any direction or angle. The most helpful views are the standard four isometric views and six cube views (front, back, top , bottom, right & left). However, cameras can be placed anywhere and even a walkthrough can be generated to tour the model even from the inside. I find this to be too much work to be useful. TurboCAD uses model space layers which can be used to manage the placement of parts and the generation of views. For example, table legs can be placed on a layer called "Legs", the table top on a "Top" layer, sides on a "Side" layer and so on. If you wished to see just the legs, sides, front and back you would simply view layers Legs, Top, Sides, Front and Back. In the model space view of the Shaker Tall Clock hood, I simply viewed only layers with hood parts and did not view layers with waist or base parts. I can view all layers and rendered them (instead of a hidden line drawing) to obtain the picture at left below. Compare it to the photo of the finished piece.   The model above was drawn in model space which is an infinite space in three dimensions. 2D drawings are created by organizing views in model space and placing them on a page in paper space using viewports. Notes and dimensioning can be added in either model or paper space and placed on a page in paper space. In the picture at right I created a paper space page or 2D drawing to show the construction of a side table drawer. The drawing contains dimensions necessary to hand cut dovetails and fabricate the drawer. This side table required eight 2D drawing pages to create a complete drawing set from which the table can be crafted. The Shaker Tall Clock above required a 35 page drawing set. TurboCADTM
Professional is a powerful CAD tool. It has a rich
feature set and
|
My SketchUp Book
My SketchUp Courses
NESAW

Berkshire Woodworkers

|








